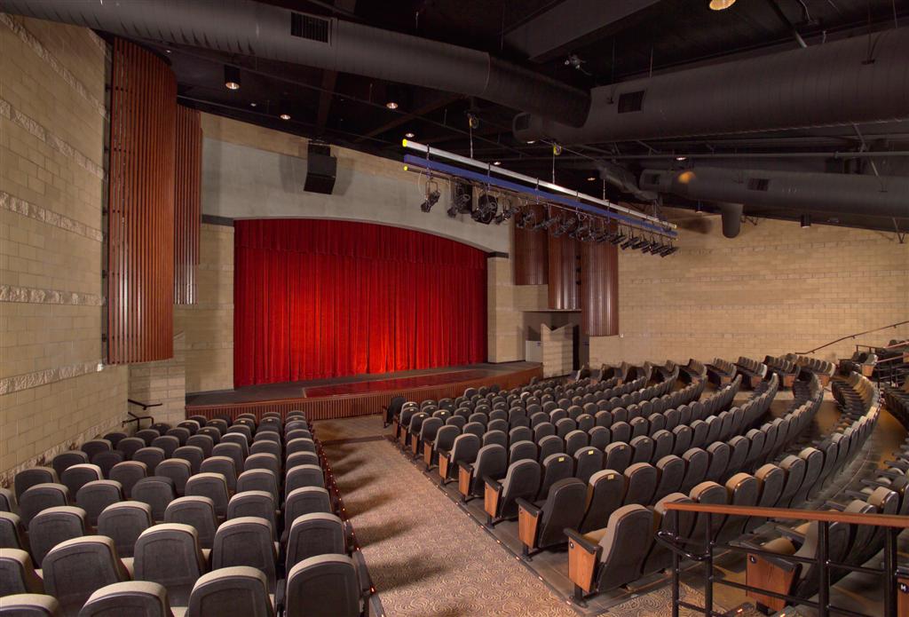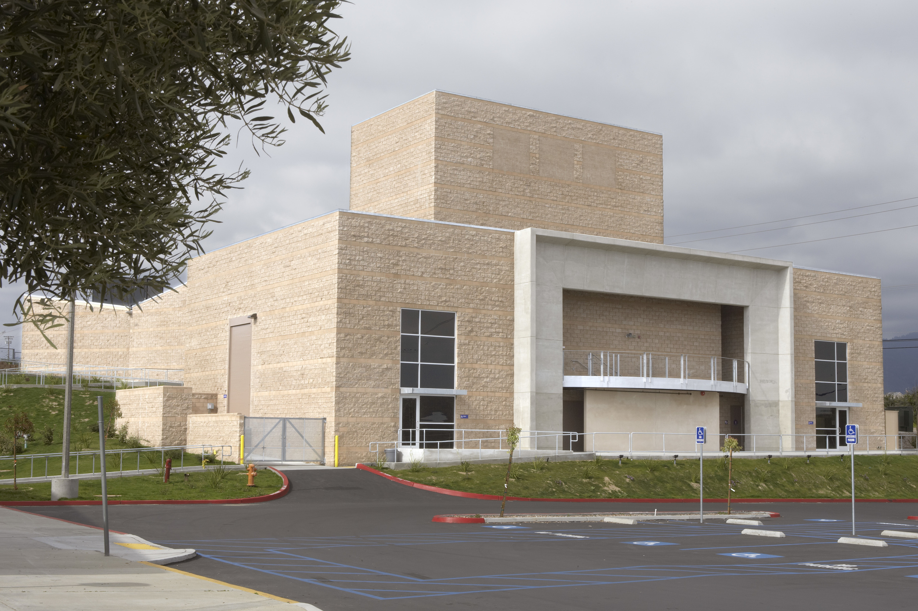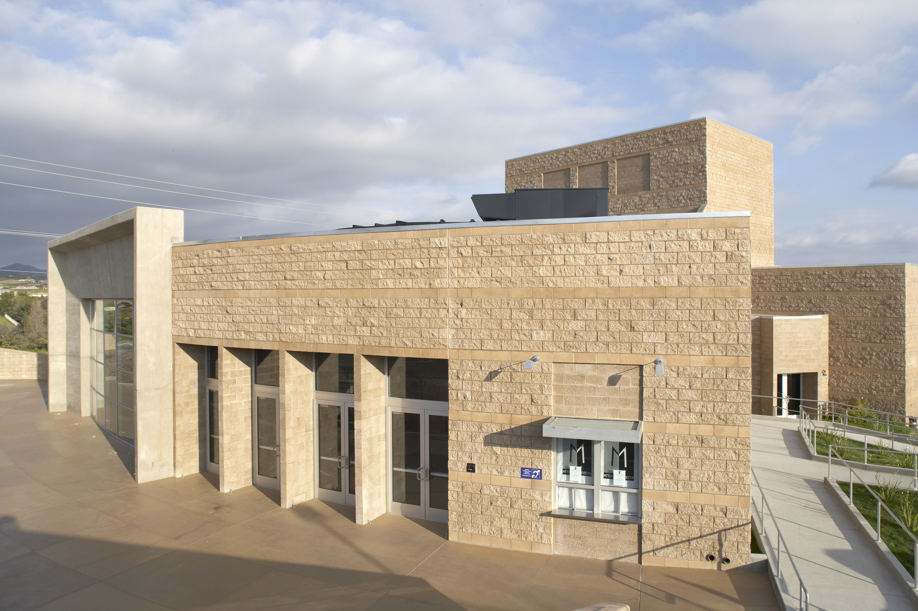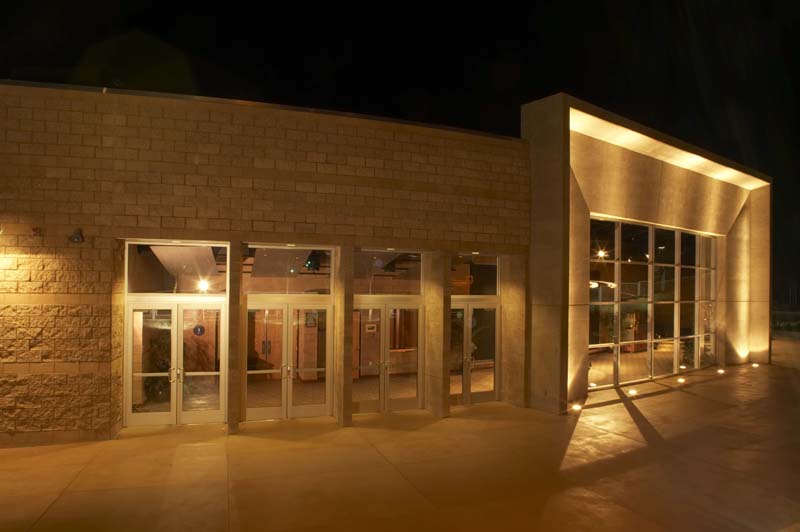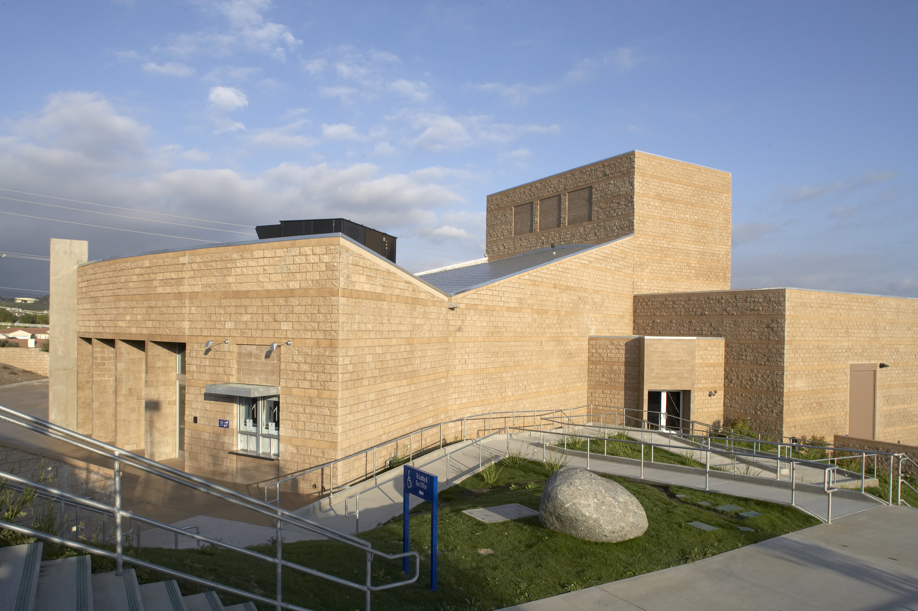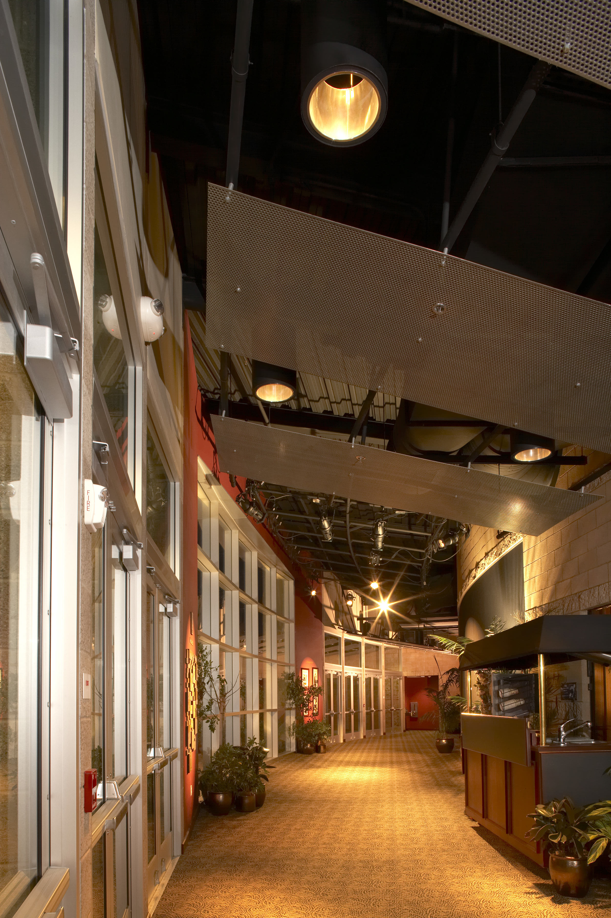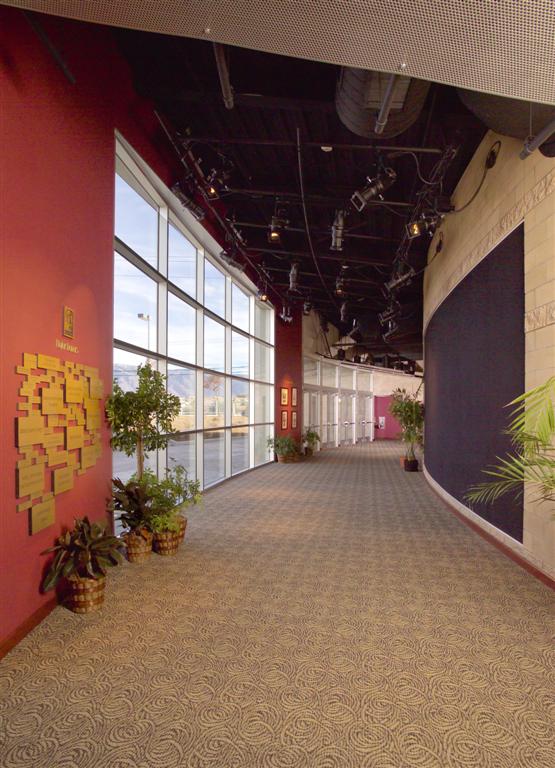Valley Center, CA
Valley Center Pauma Unified School District
This performing arts center on the Valley Center High School campus is used jointly by both the School District and adjoining community; the project received matching grant monies from the State of California through the San Diego County Office of Education. Designed on two levels, the 575-seat, 18,000 SF theater contains a stage, complete with a fly loft, orchestra pit, and scenery shop, a black box experimental theater classroom, as well as two classrooms, storage, and lobby.
Intended to be used by students and equity performers alike, the theater is equipped with state-of-the-art electronic rigging, lighting, and sound systems. Planned to optimize use of the existing parking facilities and for visibility from the main road, the building fronts a grand landscaped plaza and includes a rear balcony for additional performance and gathering space. The facility was modeled entirely on computer, a process that also yields renderings taken from any viewpoint, as well as an animated fly-by. While assisting the design process, these tools also produced a top quality graphics package that was highly beneficial to the fund raising effort.
